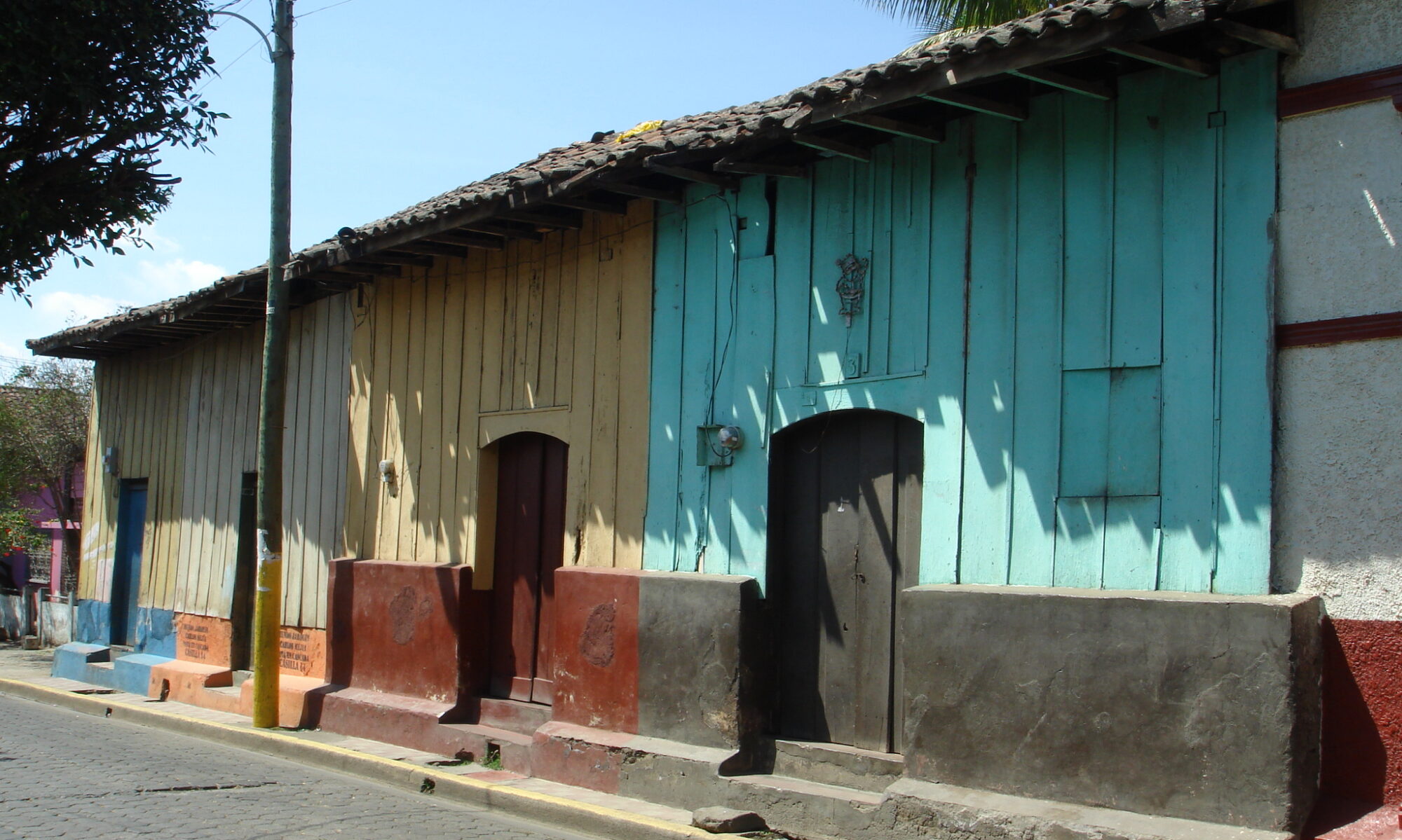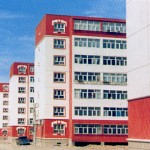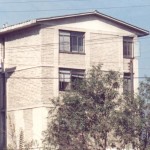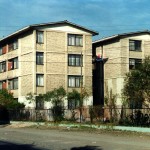As recent earthquakes tragically illustrate, many of the more difficult issues facing earthquake professionals are particularly challenging for those in developing countries. While over 20 percent of EERI’s membership is located outside the United States, EERI aims to increase this percentage, particularly with colleagues in developing countries. Many developing countries face a serious risk from earthquakes and some EERI projects, carried out in conjunction with local partners, address this risk in particular. Our WHE project is a prime example of such a project. EERI believes that many colleagues in developing countries would benefit from EERI membership, but the current membership fee of $250 (or $166 for members in developing countries who receive printed copies of EERI materials) is prohibitively high for many. To that end, EERI has developed the new category of e-affiliate membership. It is an electronic membership that is available to new members in developing countries only. The dues for this category are $25 per year. Benefits of this membership include:
- Online access to the EERI Newsletter
- Listing in the EERI membership directory
- A pdf file of an abridged directory or roster, listing EERI members by state, country and discipline. Full contact details can then be obtained through the EERI members-only website
- Electronic access to earthquake reconnaissance reports
- Electronic access to up to 2 papers per issue of the quarterly journalEarthquake Spectra
- Member rates for all conferences and meetings
- A certificate of EERI membership delivered by email
This category of membership does not include voting rights. To access an application form for e-affiliate membership, visit:
http://www.eeri.org/member-center/get-involved/become-a-member/.






