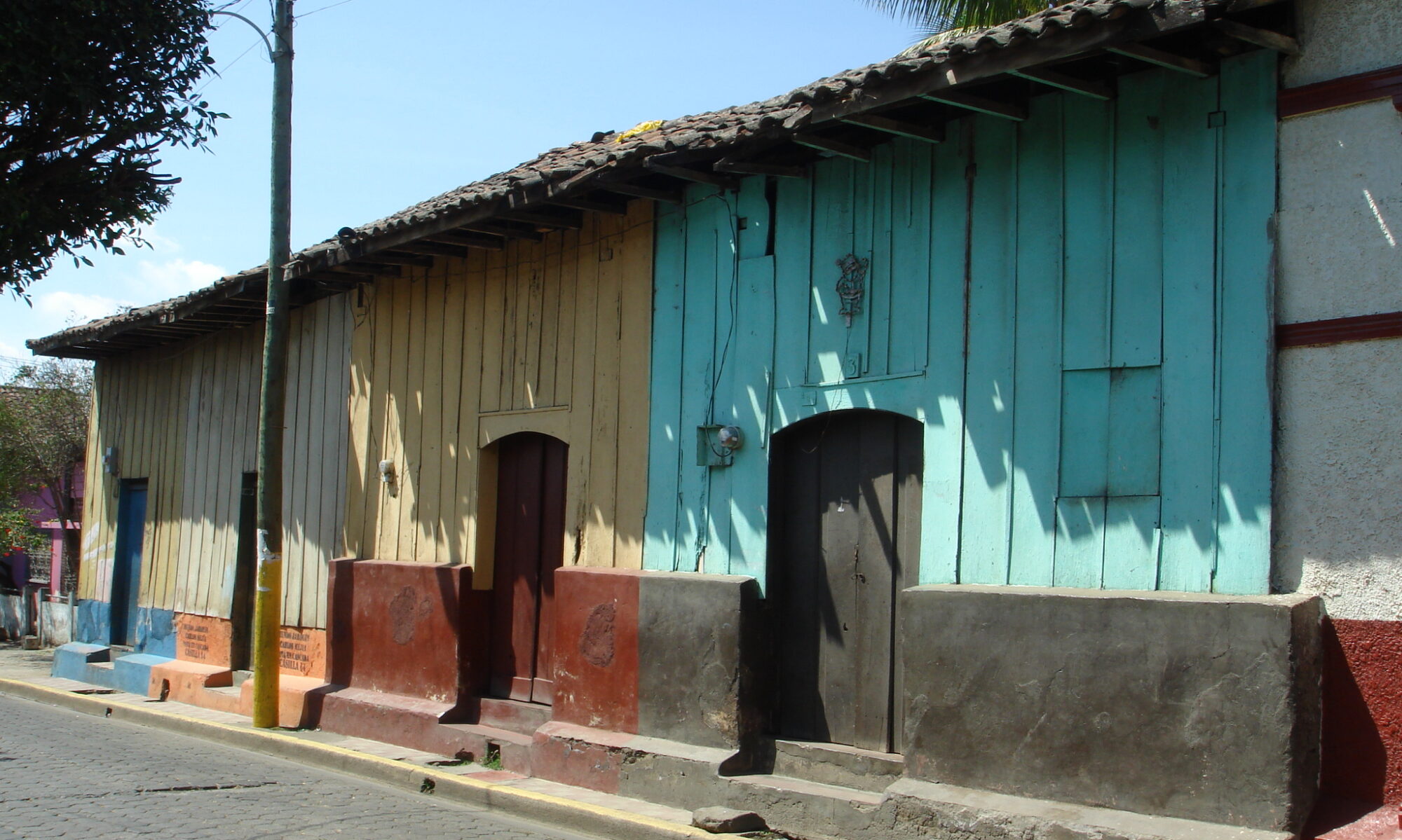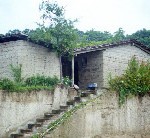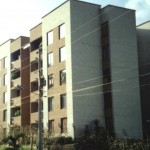by Amir Ali Khan, Khalid Moin
This is a traditional construction practice prevalent both in the urban and rural areas of northern India, particularly in the western part of the Uttar Pardesh state. According to the 1991 Indian census, this construction constitutes about 17% of the total national housing stock and about 31% of the U.P. housing stock. Typically, this is a single-story construction. The main load-bearing elements are unreinforced brick masonry walls in mud mortar built without any seismic provisions. The roof structure consists of timber beams supported by the walls. Clay tiles or bricks are laid atop the beams; finally, mud overlay is placed on top of the tiles for the thermal protection and to prevent leakage. The main seismic deficiencies are heavy roofs and low-strength masonry walls, which render the building rather vulnerable to seismic effects.
Report # 19 : Reinforced concrete frame building with masonry infill walls designed for gravity loads
by Kishor S. Jaiswal, Ravi Sinha, Alok Goyal
The construction of reinforced concrete buildings with brick masonry infill walls has been a very common practice in urban India for the last 25 years. Most of this construction has been designed for gravity loads only, in violation of the Code of Indian Standards for earthquake-resistant design. These buildings performed very poorly during the Bhuj earthquake of January 2001 and several thousand buildings collapsed. The collapse was not limited to the epicentral region. The seismic vulnerability of this construction is clearly demonstrated by the collapse of about 75 RCC frame buildings and damage to several thousand others in and around Ahmedabad, which is over 250 km from the epicenter.
Report # 18 : Rubble stone masonry walls with timber frame and timber roof
by Svetlana N. Brzev, Marjorie Greene, Ravi Sinha
This typical rural construction in central, southern, and northern India houses millions of people. It is cheap to construct using field stones and boulders, but extremely vulnerable in earthquakes because of its heavy roofs and poorly constructed walls. The load-bearing structure is a traditional timber frame system, known as ‘khan’. It is a complete frame with timber posts spanned at about 2.6 m. Thick stone walls (typical thickness 600 mm – 1.2 m) provide enclosure and partial support to the roof. Walls are either supported by strip footings of uncoursed rubble masonry or are without any footings at all. The roof structure consists of timber planks and joists. To help keep the interiors cooler during hot summer months (peak temperatures exceeding 40°C.), a 500-800 mm thick mud overlay covers the top the roof. This construction type is considered to be very vulnerable to earthquake effects. Many buildings of this type were damaged or collapsed in the 1993 Killari (Maharashtra) earthquake (M 6.4) with over 8,000 deaths.
Report # 17 : Reinforced concrete frame building with an independent vertical extension
by Vlasis Koumousis
This is a typical residential construction found in the suburbs of large Greek cities and in smaller towns. Buildings are three stories with a warehouse on the ground floor level, and typically, two apartments on the upper floor levels. The peculiarity of this building type is that it consists of two independent structures built over a period of 20 years. The two lower stories were constructed in the 1960s as a reinforced concrete frame structure, without provisions for vertical extension. In the 1980s, an additional floor was built on top of the existing structure and an independent elevator core and staircase added to expand the building horizontally. Columns and shear walls at the perimeter of the 1980 portion of the building were built on separate footings, whereas the interior columns and shear walls were constructed by drilling openings through the slabs of the 1960 portion in order to achieve continuity from the top floor down to the new foundations. Floor structure for the 1980 portion was constructed at an elevation 400 mm higher when compared to the roof level of the 1960 portion. The entire layout results in a tight connection of the new and the old structure. Due to the anomalous position of the channel-shaped elevator shaft, seismic response of this structure is characterized with significant torsional vibrations in the newer 1980 section, thus resulting in excessive lateral displacements in the 1960 structure. Some buildings of this type were damaged in the 1999 Athens earthquake and were strengthened after the earthquake.
Report # 16 : Load-bearing stone masonry building
by T. P. Tassios, Kostas Syrmakezis
These buildings are mainly found in the historical centers of Greek cities and provinces. The main load-bearing structure consists of stone masonry walls. The walls are built using local field stones and lime mortar. The floors and roof are of timber construction. The seismic performance is generally poor. Diagonal cracking at the horizontal and vertical joints are the common type of damage.
Report # 15 : Multistory reinforced concrete frame building
by T. P. Tassios, Kostas Syrmakezis
These buildings represent a typical multi-family residential construction, mainly found in the Greek suburbs. This housing type is very common and constitutes approximately 30% of the entire housing stock in Greece. Buildings are generally medium-rise, typically 4 to 5 stories high. The main lateral load-resisting structure is a dual system, consisting of reinforced concrete columns and shear walls. A relatively small-sized reinforced concrete core is usually present and serves as an elevator shaft. The roof and floor structures consist of rigid concrete slabs supported by the beams. Seismic performance of these buildings is generally good, provided that the seismic design takes into account the soft ground floor effects, e.g., by installing strong RC shear walls. Failure of the soft ground floor is the most common type of damage for this type of structure. Some buildings of this type were damaged in the 1999 Athens earthquake.
Report # 14 : Vivienda de Adobe (Adobe house)
by Manuel A. Lopez M., Julian Bommer, Gilda Benavidez
This housing type can be found in rural and urban areas. Rural: Adobe houses are generally small structures, 5 x 6 m in the plan, having load-resistant walls made of adobe bricks between 0.3 and 0.5 m thick. Usually, they are single-family (5-person) houses. Wood planks that support metal sheets covered by tiles sometimes constitute the roof. In some cases, the roof can be a thatched roof supported on wood purlins. Urban: Adobe houses are much bigger in urban areas than in rural areas. They are one-floor structures and their plans are 15 x 30 m or larger. The wall thickness can easily reach 1 m and wall height can reach 3 m or more. In both the cases mentioned above, the adobe housing type has performed badly in earthquakes. Its heavy roof sometimes can be its biggest weakness and its unreinforced walls make this house vulnerable to earthquake effects.
Report # 13 : Gravity-Designed Reinforced Concrete Frame Buildings with Unreinforced Masonry Infill Walls
by V. Levtchitch
This type of concrete apartment building was widely constructed after the 1974 Turkish invasion in order to accommodate approximately 200,000 refugees. Typically, these buildings are low-rise (up to 5 stories) apartment blocks. As a rule, architectural considerations prevail over structural requirements. Very often columns are located irregularly and do not form a definite grid. Soft ground stories are used for car-parks (garages) and shops. Staircases and lift (elevator) shafts are not located symmetrically. The vulnerability of these buildings should be very high when the inherent seismic deficiencies of this structural type (design mistakes, construction faults, unavoidable aging, lack of maintenance, accumulation of minor damage from previous earthquakes, deterioration of the concrete and corrosion of the reinforcing bars) are taken into account. But against all odds the majority of these buildings have stood well in numerous small earthquakes and exhibited rather good performance under the peak ground accelerations of up to 0.15g (the maximum expected in Cyprus). Damage and destruction have been very selective depending on the local soil conditions and periods of natural vibration.
Report # 12 : Clay brick/concrete block masonry walls with concrete floors (predating seismic codes or with a few seismic features)
by Luis G. Mejia
Typical multi-family housing construction found in urban areas of Colombia. It is a modern construction practice and represents approximately 50% of the housing stock for medium-rise (4- to 6-story high) buildings constructed in the last 25 years. This type of construction generally predates seismic codes; however, some buildings of this type were constructed after the first edition of the Colombian Seismic Code was issued in 1984. This type of construction can be found either on flat or on sloped terrain; vertical stiffness irregularity in the sloped terrain conditions may introduce additional unfavorable effects. Due to poor construction practices and poor detailing of the reinforcement, this construction is considered to be very vulnerable to earthquake effects.
Confined Masonry Design Guide
The final version of the Design Guide for Confined Masonry Construction is now available. The guide is available at both the WHE site (https://www.world-housing.net/










