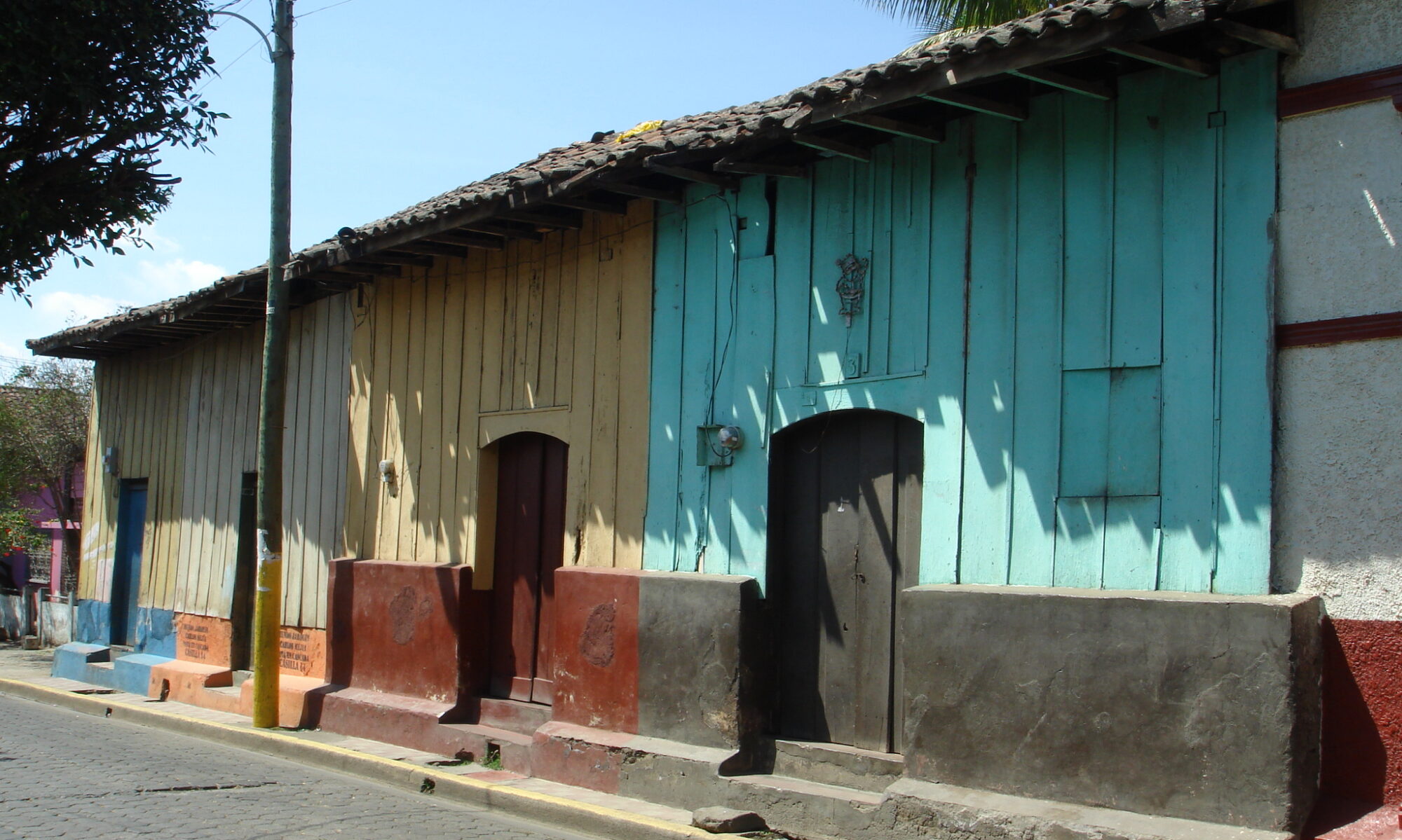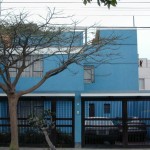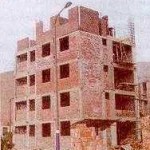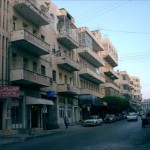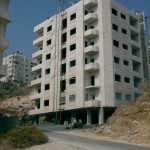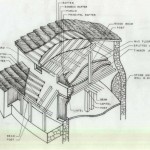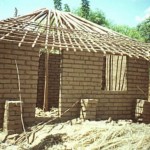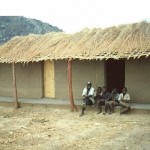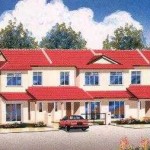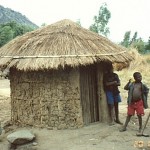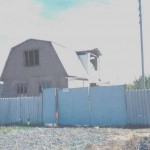by Cesar Loaiza F., Marcial Blondet
This is the most common single-family housing construction practice followed both in urban and rural areas of Peru in the last 45 years. Confined masonry buildings consist of load-bearing unreinforced masonry walls made of clay brick units, confined by cast-in-place reinforced concrete tie columns and beams. These buildings do not have a complete load path in both horizontal directions required for adequate lateral load resistance. However, in spite of that, typical houses may show a good seismic performance.
Report # 50 : Confined masonry building
by Cesar Loaiza F., Marcial Blondet
This multifamily housing construction type has been the most commonly used in the urban areas of Peru during the last 35 years. Confined masonry buildings consist of load-bearing unreinforced clay masonry walls confined by cast-in-place reinforced concrete tie columns and beams. Tie columns are cast after the construction of the masonry walls is complete and they are connected to the tie beams. Confined masonry walls have limited shear strength and ductility; however, buildings of this type typically have a good seismic resistance.
Report # 49 : Unreinforced concrete and masonry bearing wall construction (designed for gravity loads only)
by Jalal N. Al Dabbeek, Abdel H. W. Al-Jawhari
This building type is usually found in most cities of the West Bank and less often in the Gaza Strip. It is a traditional, non-engineered, low-rise construction practice. The main lateral load-resisting system consists of bearing walls with unreinforced concrete strip foundation. The interior masonry walls consist of plain concrete (system #2) or two wythe stone masonry walls filled with plain concrete (system #1). The exterior bearing walls consist of stone masonry facing with a plain concrete backup. Wall thickness ranges from 400 to 500 mm (system #1) to 300-mm thickness in system #2. It is important to note that system #1 represents the old practice for bearing-wall construction while system #2 represents the new trend which was developed and used from the 1950s to the 1970s. This construction is not practiced at the present time.
Report # 48 : Reinforced concrete frame with infill walls designed for gravity loading
by Jalal N. Al Dabbeek, Abdel H. W. Al-Jawhari
This building type is usually found in most cities of West Bank and less often in the Gaza Strip. The structural system consists of solid slabs (either one-way or two-way) with beams and columns. The columns are usually of rectangular cross-section. The beams may be either dropped (deep) or hidden. The infill walls in the external frames may consist of stone with plain concrete only, or stone with plain concrete and hollow block. Sometimes polystyrene of 2-cm thickness is added for isolation purposes. On the other hand, the internal infill walls consist only of concrete hollow blocks of 10 cm thickness but may be as thick as 15 or 20 cm. These walls are used and considered as partitions.
Report # 47 : Traditional oval-shaped rural stone house
by Yogeshwar K. Parajuli, Jitendra K Bothara, Bijay K. Upadhyay
This is a typical rural construction concentrated in the central mid-mountain region, particularly in the Kaski, Syangja, Parbat, and Baglung districts. (The country is divided into 75 administrative districts.) These primarily residential buildings are basically loose-fitting, load-bearing structures, constructed of uncoursed rubble stone masonry walls and a timber structure for the floor and roof. Village artisans play a pivotal role in these owner-built buildings. Because of the loss of integrity during an event, they are expected to be extremely vulnerable from the effects of an earthquake.
Report # 46 : Unburnt brick wall building with pitched roof (nyumba ya zidina)
by Mauro Sassu, Ignasio Ngoma
This type of building is found both in urban and rural areas throughout Malawi. It is a construction type that is gaining popularity at the moment; it is estimated that it constitutes 45% of the country’s housing stock. The thatched roof is supported by unburnt mud brick walls built in mud mortar. The walls are built on a stone platform raised above ground as a protection against floods. These buildings are built without any horizontal and vertical reinforcement. As a result, the strength of the building is very low and it is considered to be very vulnerable to earthquake effects. In the 1989 Salima earthquake (magnitude 6), 9 people died and over 50,000 people were left homeless. Many buildings of this type suffered extensive damage or collapsed.
Report # 45 : Rammed earth house with pitched roof (Nyumba yo dinda OR Nyumba ya mdindo)
by Mauro Sassu, Ignasio Ngoma
This type of construction is used for residences only. The building technique consists of in-situ ramming of moist soil in a carefully aligned/placed mold. The mold dimensions are between (250 – 300 mm) wide X (400 – 450 mm) long X (200 – 300 mm) height. The plan of the house is rectangular. The roof is either grass thatch or iron sheets supported on timber poles. This type is found in all three regions of Malawi. The strength of the wall is low and depends on the compacting effort applied. The expected seismic performance is poor. There are no vertical or horizontal reinforcements.
Report # 44 : Reinforced concrete frame building with timber roof
by Azlan B. Adnan, Tuan N. Tuan Chik, Bahiah Baharudin
This housing type is commonly used for family housing and it is found in urban areas of Malaysia. Columns and beams are of reinforced concrete to provide structural strength. The roof consists of timber trusses. These houses are designed according to the British Code BS 8110 without seismic design considerations.
Report # 43 : Rural mud wall building (nyumba yo mata OR ndiwula)
by Mauro Sassu, Ignasio Ngoma
This housing construction type is used only for residential purposes. The building technique consists of timber poles as the core or base with a mud smear (plaster) applied on both sides. The plan is circular (only one floor) and the roof is formed by grass thatch supported on timber poles and cross members. The circular shape of the plan and the light weight of the roof, combined with the wood skeleton or frame, ensure a good seismic response. The seismic vulnerability is increased by poor connections of the wood skeleton and by progressive damage to the natural components.
Report # 42 : Houses with mud walls and thatch roofs
by Svetlana Uranova, Ulugbek T. Begaliev
This building type is widespread in the rural areas of Kyrgyzstan, and also in some urban areas. It is a non-engineered construction. Due to its low cost, it is mainly used by poor people. Various building materials are used for this type of construction, e.g., clay and straw for the walls, wood for the roof structure, and stone for the foundations. In order to achieve adequate flexibility or plasticity, a small amount of clay is mixed with water. Straw is added to achieve an improved consistency. Small panel boards are used as formwork for casting mud walls. The walls are cast in lifts; a new lift is cast after the previous one has set. Windows and doors have wood lintels. Floors are made out of wood planks. Buildings of this type do not have any earthquake-resistant features and are considered to be highly vulnerable to seismic effects.
